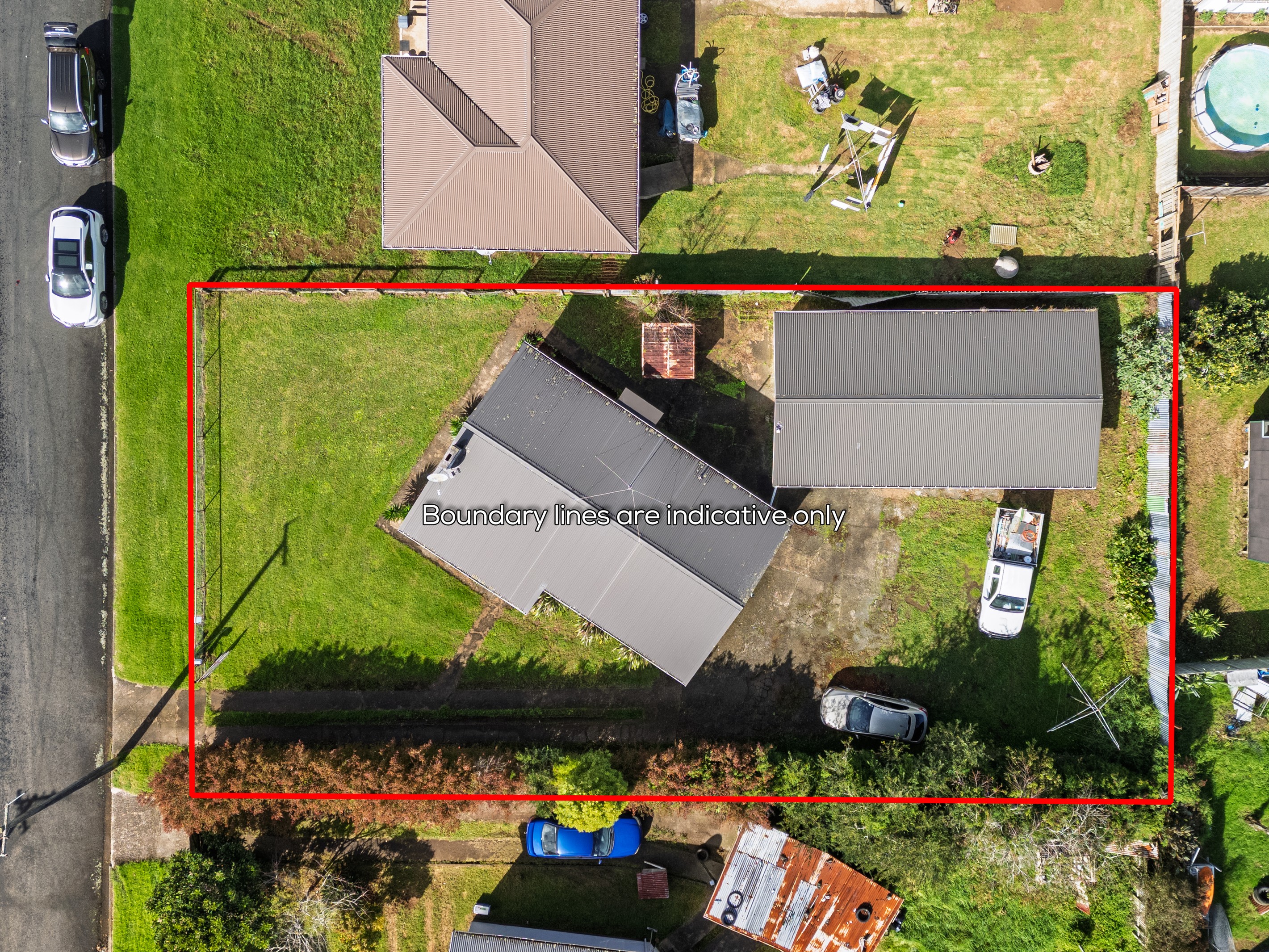Sold By
- Loading...
- Photos
- Description
House in Kaikohe
Affordable, Updated & Ready to Go - Ideal First Home or Investment!
- 3 Beds
- 1 Bath
- 3 Cars
LARGE GARAGE & ADDITIONAL STORAGE/WORKSHOP/SLEEPOUT SPACE
This warm and inviting home is a smart choice for first-home buyers or savvy investors. Set on a fully fenced, low-maintenance section, it offers comfort, practicality, and room to grow.
Step into a cosy lounge featuring brand-new carpet, a heat pump, and a SmartVent system-all designed to keep the home comfortable year-round. The sunny aspect and top-and-bottom insulation mean winter warmth and summer cool are easily managed.
The galley-style kitchen connects effortlessly to the dining and living areas, with a handy laundry tucked at one end. A separate toilet and bathroom are well-placed near the three bedrooms, creating a functional layout for everyday living.
Outside, enjoy the covered rear porch and a generous double garage with workshop space-both the house and garage have recently renewed roofing. There's also a garden shed, circular clothesline, and scope to further landscape or add a veggie garden.
Highlights include:
• Healthy Homes compliant-investors, you're good to go!
• Freshly painted interior with new flooring and good-quality curtains
• Sleek 74m2 double garage with workshop area - ideal for toys, hobbies, or future upgrades
• Sewer line on-site-making it easier to add an extra toilet or bathroom (with consent)
• Friendly, mostly owner-occupied street
• Walking distance to schools, medical centre, and the town centre
Whether you're starting out or stepping up, this tidy home has strong foundations, modern upgrades, and future potential.
The motivated owner is ready to deal-don't miss your chance. Call Leigh on 0274 911 840 to arrange a private viewing today.
- Living Room
- Workshop
- Dining Room
- Electric Hot Water
- Ventilation System
- Heat Pump
- Standard Kitchen
- Open Plan Dining
- Separate Bathroom/s
- Separate WC/s
- Combined Lounge/Dining
- Electric Stove
- Fair Interior Condition
- Double Garage
- Fully Fenced
- Iron Roof
- Weatherboard Exterior
- Good Exterior Condition
- Northerly and Easterly Aspects
- Urban Views
- City Sewage
- Town Water
- Street Frontage
- Above Ground Level
- Shops Nearby
- Public Transport Nearby
See all features
- Light Fittings
- Curtains
- Extractor Fan
- Garden Shed
- Fixed Floor Coverings
- Rangehood
- Cooktop Oven
KHE30216
809m² / 0.2 acres
2 garage spaces and 1 off street park
1
3
1
